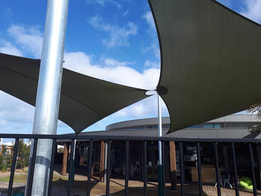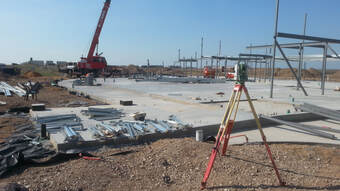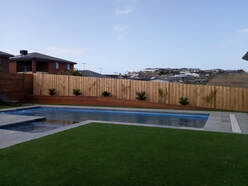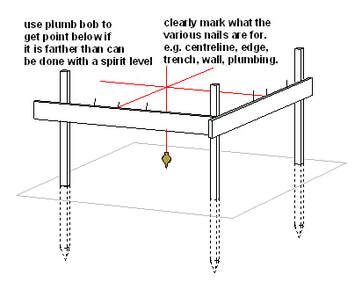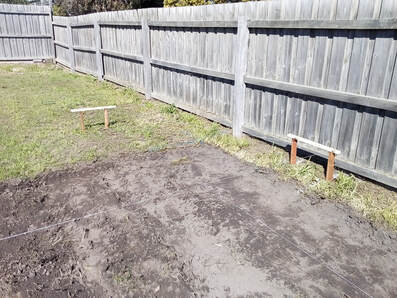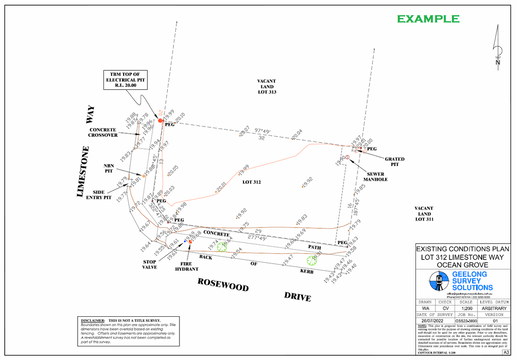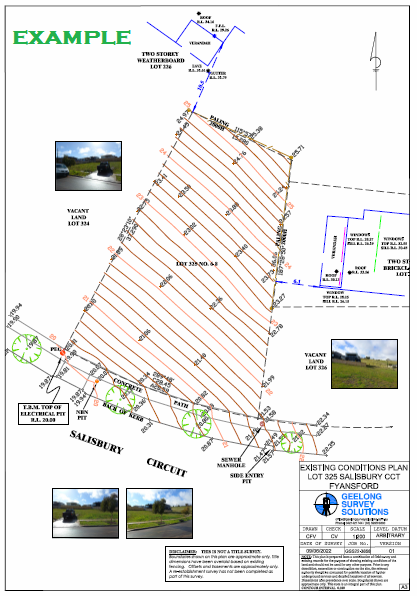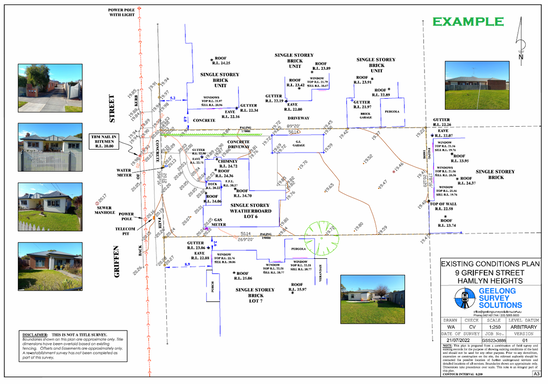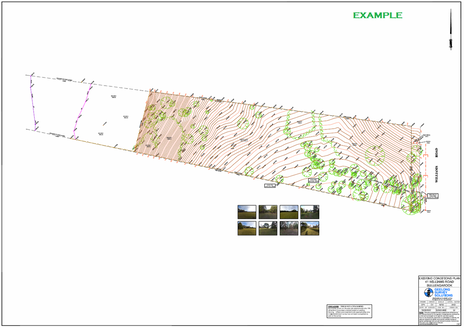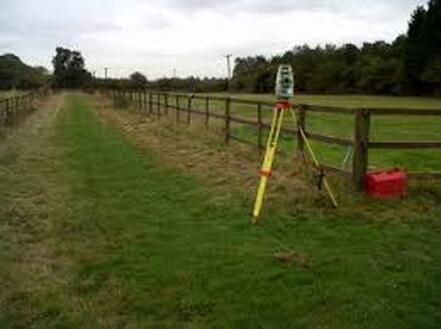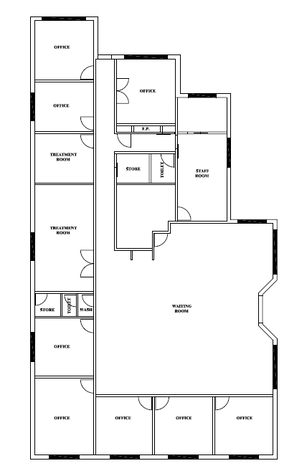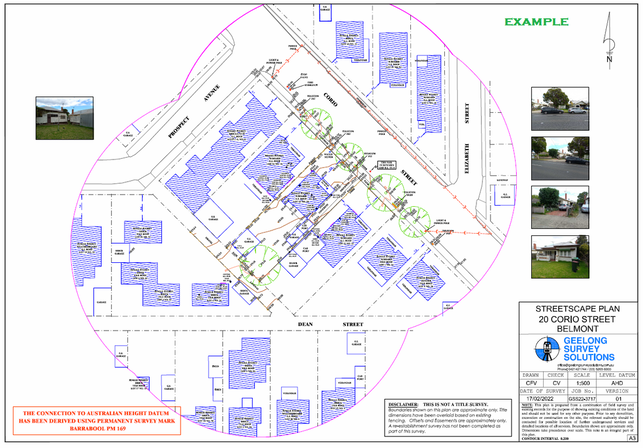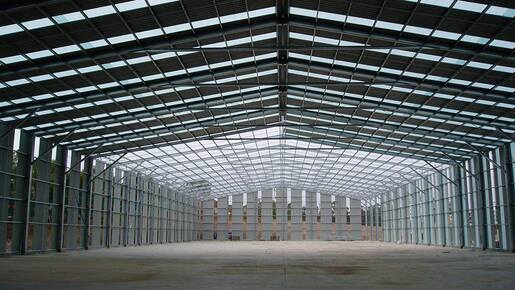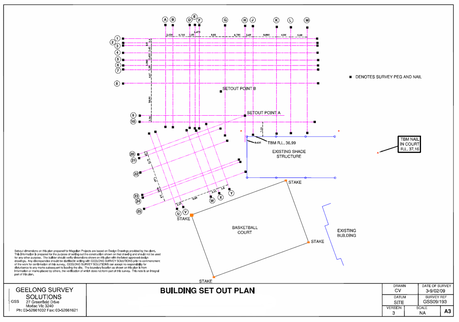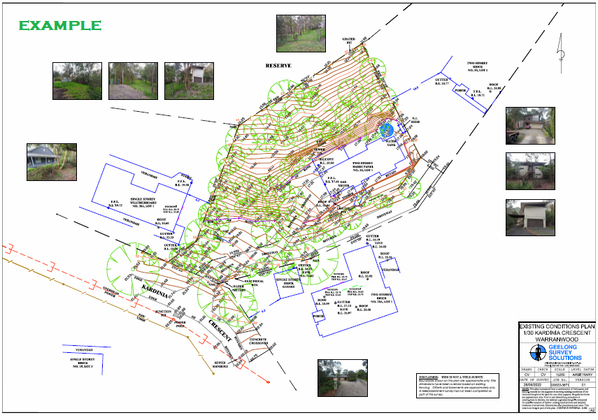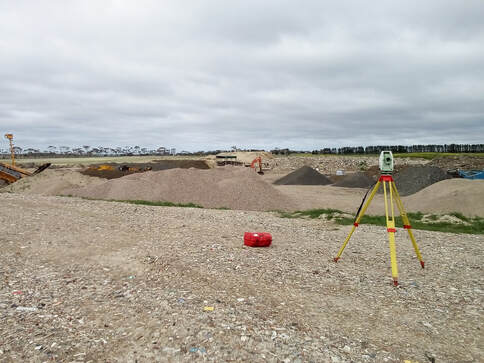OUR SERVICES
Specialising in surveys to suit your specific requirements
for architects, draftsman, builders and engineers.
for architects, draftsman, builders and engineers.
|
FEATURE LEVEL SURVEYS
~ Vacant Land Feature & Level Surveys ~ Feature & Level Surveys - with house on site, for extensions, subdivision, renovations or demolition. ~ Feature & Level Surveys for Extension - with site area only, rear of house and floor level, overlooking neighbours only ~ Rescode Surveys - includes neighbours details of windows, roof and eave heights (required for Granny Flats) ~ Neighbourhood Streetscape Surveys - for heritage overlays/new developments, planning permits and new subdivisions require a 50 metre radius streetscape survey. ~ AHD Connection Surveys (flood level and floor/slab heights) ~ Commercial feature surveys (ideal for maintenance, installation, extensions and construction for schools, commercial, retail and industrial sectors ~ Internal Measure Surveys - Measure and location of internal walls to scale including internal doors, windows and doors opening externally ~ Monitoring floor levels for movement or volume sites ~ Vegetation Control surveys ~ MGA Connection surveys for engineering purposes |
|
BUILDING SET OUTS
~ Stake Out for Excavation including provide TBM on site for flood level ~ Full Building Set out - offsets to external wall lines on hurdles ~ Engineering Set Outs including grid-lines, bolt patterns, columns etc. ~ Pin footings or centre of columns after concrete pour, steel piers, bolt patterns etc ~ Set out for pools, retaining walls, dams, pathways, pipe-works etc. ~ As Constructed Surveys ~ Check levels for height restrictions and floor levels We send you a set out plan via email shortly after set out so you can check on site and provide a copy to building surveyors Note: I reminder to not measure between nails on hurdles but to measure between string lines. |
Check out Craig's video of a finished site set out ...
MORE INFO
Vacant Feature & Level Survey
A vacant land feature survey shows contours, location of visible services, fencing, street features, significant vegetation and neighbouring buildings with setbacks. Ideal for architects and building designers. With more information they can design a plan to suit the slope of the land saving on excavation and footing costs and improve the house placement on site to avoid neighbours living areas.
A vacant land feature survey shows contours, location of visible services, fencing, street features, significant vegetation and neighbouring buildings with setbacks. Ideal for architects and building designers. With more information they can design a plan to suit the slope of the land saving on excavation and footing costs and improve the house placement on site to avoid neighbours living areas.
Vacant Rescode Survey
This is a more detailed survey showing all the features of the vacant land feature survey plus roof and eave heights on neighbouring buildings, facing window levels, location of building on site including floor level if applicable, site photos and a complimentary site report to assist in project planning. This survey is necessary when there are close neighbours or when building a two storey house to avoid neighbours looking into your living areas and to ensure optimal placement on site.
This is a more detailed survey showing all the features of the vacant land feature survey plus roof and eave heights on neighbouring buildings, facing window levels, location of building on site including floor level if applicable, site photos and a complimentary site report to assist in project planning. This survey is necessary when there are close neighbours or when building a two storey house to avoid neighbours looking into your living areas and to ensure optimal placement on site.
Rescode Survey - house on site
Ideal for house extensions or renovations, this survey will give you extra details about the house on site including floor, roof ridges, eaves, windows and doors if required. Includes all the features of neighbours required for Council's residential code such as roof, eave and gutter heights, habitable windows, setbacks and floor levels.
Ideal for house extensions or renovations, this survey will give you extra details about the house on site including floor, roof ridges, eaves, windows and doors if required. Includes all the features of neighbours required for Council's residential code such as roof, eave and gutter heights, habitable windows, setbacks and floor levels.
We can Rural Site Feature Survey
Some clients only require a house site on a larger property. We can do this type of survey for you and you pay only for what you need. Send us an email with your requirements and the size of the site area. Often useful to design drainage and dam locations, building on the highest point and for setbacks from tree requirements in bush fire overlays. We can focus on just front half of the block where building or in the middle of a bush block for privacy.
Some clients only require a house site on a larger property. We can do this type of survey for you and you pay only for what you need. Send us an email with your requirements and the size of the site area. Often useful to design drainage and dam locations, building on the highest point and for setbacks from tree requirements in bush fire overlays. We can focus on just front half of the block where building or in the middle of a bush block for privacy.
Internal Measure Survey
Especially useful if we are traveling to do a rescode survey, why not include an internal measure. Can save architects lots of time. Provides all internal walls, doors, windows and external doors to scale.
Especially useful if we are traveling to do a rescode survey, why not include an internal measure. Can save architects lots of time. Provides all internal walls, doors, windows and external doors to scale.
Neighbourhood Streetscape Survey
Council now requires a 50 metre radius for planning permits and subdivisions to show the outline of neighbours around the property including setbacks and description of buildings. This can be ordered in conjunction with our normal Rescode Survey.
Council now requires a 50 metre radius for planning permits and subdivisions to show the outline of neighbours around the property including setbacks and description of buildings. This can be ordered in conjunction with our normal Rescode Survey.
Building Stake Out
We can stake out the corners of building to assist in site cut excavation with a floor level to work from. Ideal for sloping blocks, where retaining walls need building, pool excavation or help for owner/builders.
We can stake out the corners of building to assist in site cut excavation with a floor level to work from. Ideal for sloping blocks, where retaining walls need building, pool excavation or help for owner/builders.
Building Set Out
We can precisely set out external wall lines on site, build profiles/hurdles and provide a set out plan showing marks placed. We can also set out for excavation and provide temporary bench marks on site. This survey is perfect for owner-builders or "time-poor" builders with difficult sites or sloping properties. Using a Geelong Land Surveyor can sometimes be more competitive than Melbourne companies even with our travel charge.
We can precisely set out external wall lines on site, build profiles/hurdles and provide a set out plan showing marks placed. We can also set out for excavation and provide temporary bench marks on site. This survey is perfect for owner-builders or "time-poor" builders with difficult sites or sloping properties. Using a Geelong Land Surveyor can sometimes be more competitive than Melbourne companies even with our travel charge.
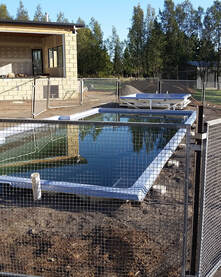
Pool Set Outs
We can help pool builders set out their concrete pools with a gridlines set out,
set out positioning of fibre-glass pools exactly offset from the building or deck.
We can even assist with set out of verandah, gazebo or pavilions.
We can help pool builders set out their concrete pools with a gridlines set out,
set out positioning of fibre-glass pools exactly offset from the building or deck.
We can even assist with set out of verandah, gazebo or pavilions.
Shed Set Outs
We have a great system for setting out sheds for commercial, residential and shed builders. We can mark out piers for excavation, pin centre of footings for steel works and set out external wall lines on hurdles to exact measurements.
We have a great system for setting out sheds for commercial, residential and shed builders. We can mark out piers for excavation, pin centre of footings for steel works and set out external wall lines on hurdles to exact measurements.
Engineering Set Out (Grid-lines set out)
We can provide on-going set out services at each stage of construction with controls, excavation levels, pinning footings, grid-lines, bolt patterns, kerbs of driveways, verandah posts etc. We have experience in projects such as schools, churches, commercial shops, factories, horse stables, farm sheds, robotic watering systems, replacement of water pipes and conveyor belts.
We can provide on-going set out services at each stage of construction with controls, excavation levels, pinning footings, grid-lines, bolt patterns, kerbs of driveways, verandah posts etc. We have experience in projects such as schools, churches, commercial shops, factories, horse stables, farm sheds, robotic watering systems, replacement of water pipes and conveyor belts.
Commercial Feature Survey
We have completed many school buildings projects with a detailed feature survey of the existing conditions to assist in the design and project planning. This survey can also assist in re-designing golf courses, extensions to commercial buildings, finding water runoff for ideal dam locations or designing or replacing machinery, pipework, watering systems or conveyor belts in exact positioning.
We have completed many school buildings projects with a detailed feature survey of the existing conditions to assist in the design and project planning. This survey can also assist in re-designing golf courses, extensions to commercial buildings, finding water runoff for ideal dam locations or designing or replacing machinery, pipework, watering systems or conveyor belts in exact positioning.
AHD Connection (Flood Level)
When building in a flood prone area, Council requires a survey showing site levels connected to Australian Height Datum permanent survey marks, so the finished floor level can be designed at least 300 mm above flood levels. We can also provide a bench mark on site prior to building or excavations.
When building in a flood prone area, Council requires a survey showing site levels connected to Australian Height Datum permanent survey marks, so the finished floor level can be designed at least 300 mm above flood levels. We can also provide a bench mark on site prior to building or excavations.
Vegetation Control Survey
Due to recent awareness in fire prevention and clearing of protection areas around homes, we can provide an existing conditions feature survey to assist with tree removal applications to Council including details of trunk size, height, canopy spread and photos to assess vegetation type. Ideal for sites with vegetation overlay protection.
Due to recent awareness in fire prevention and clearing of protection areas around homes, we can provide an existing conditions feature survey to assist with tree removal applications to Council including details of trunk size, height, canopy spread and photos to assess vegetation type. Ideal for sites with vegetation overlay protection.
Monitoring & Volume Survey
Monitoring surveys are useful to assess the movement over time with respect to subsiding floor levels in buildings, land erosion, landfill stockpiles and water heights. This includes a data report showing measurements.
Monitoring surveys are useful to assess the movement over time with respect to subsiding floor levels in buildings, land erosion, landfill stockpiles and water heights. This includes a data report showing measurements.
As Constructed Survey
Council can require a survey on completion of a project to ensure the building complies with submitted plans especially regarding roof heights and renovation of historical buildings. Building surveyors often ask for confirmation roof heights meet requirements or for floor heights being above the flood level. Slab levels certified and checked before pouring concrete also provided.
Council can require a survey on completion of a project to ensure the building complies with submitted plans especially regarding roof heights and renovation of historical buildings. Building surveyors often ask for confirmation roof heights meet requirements or for floor heights being above the flood level. Slab levels certified and checked before pouring concrete also provided.
Geelong Survey Solutions
Land & Engineering Surveyor
Phone: (03) 5265 6000 / 0421 421 744
Email: [email protected]
Land & Engineering Surveyor
Phone: (03) 5265 6000 / 0421 421 744
Email: [email protected]
