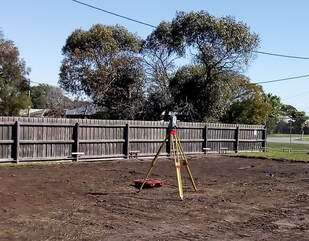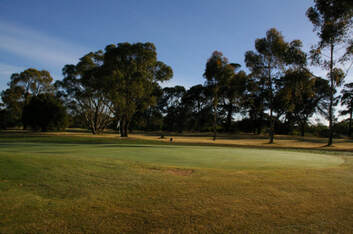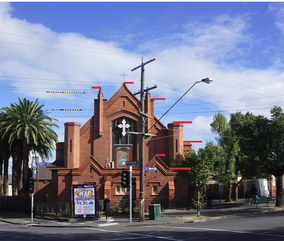FREQUENTLY ASKED QUESTIONS (FAQS)
What areas do you cover?
ALL AREAS. We travel to all areas around Geelong including Armstrong Creek, Warralily, Bellarine Peninsula, Surf Coast, Great Ocean Road, as far as Ballarat and Colac.
We also travel to Melbourne and other areas in Victoria.
Simply send us an email or enquiry on the contact form to confirm if you wish.
Who uses our service?
~ Draftsman, architects and building designers
~ Builders, building companies and project managers
~ Engineers, engineering project managers and construction companies
~ Excavators, plumbers, landscaping designers and retaining wall builders
~ Golf course designers, pool designers, tennis court specialists and fencing contractors
~ Other time-restrained surveyors on a sub-contracting basis to cover busy periods or holidays
~ Owner - builders
What do I need to provide?
For a feature-level survey, please provide your name, postal address, contact phone, email, the site address and the type of survey you require. When proceeding, please provide a copy of the plan of subdivision. Also provide any contact email for your architect/draftsperson/builder to provide them with drawing files.
For a building set out, please provide your name, postal address, contact phone, email, site address and the type of set out you require. Also provide a copy of the site plan with setbacks, main house plan page with dimensions of wall lines and a copy of the plan of subdivision. Also advise any timing you have in mind for when you require the stake out or set out.
What is the turnaround?
~ We endeavour to work to a one week turnaround from go ahead.We attend within the week and provide a plan shortly thereafter by email and post. We can often move work around and get you in sooner.
Do you provide the autocad drawing file for feature surveys?
~ Yes. We also provide you with:
- autocad drawing via email, so you can forward on to your draftsperson, architect, building designer and builders.
- a scale pdf version for your viewing and a hard copy by post.
- a complimentary site report which advises on existing conditions of the site to assist in project management.
- a complimentary Barwon Water Profis Plan showing the last filed placement of pipe-works.
- site photos to assist the designer with views, views of neighbours, types of building materials and architectural styles.
What do we get for our money?
For feature & level surveys:- field party attends on site and records measurements and locations etc- draftsperson drafts plan- email sent to you and architect with autocad file, pdf and photos, site report and invoice.
For building set outs:- field party attends on site to set out offsets of external wall lines and shortly thereafter we email set out plan showing marks placed
How long does a quote take?
~ We endeavour to reply to your quote enquiry within 24 hours because we want your work! Send us an email with the details of the survey you require, your contact name, site address and we will email you back with our easy to understand simple quote form. If acceptable, all you have to do to proceed, is check and sign the Quote and return to us giving authority to proceed. Have a look at our example surveys online www.geelongsurveysolutions.com.au to see the types you require.
What do I need to provide to start work?
Send us the signed Quote and the following information:
- Site address
- Type of survey required (if set out copy of site plan and construction floor plan)
- Is the whole property required or just the house site area (provide a sketch or stakes on site)
- Name for invoice
- Postal address
- Contact phone
- Email address
- Copy of title plan
- Advise any access requirements
What is a streetscape survey?
~ This new level of rescode survey has been requested by Council when a town planning permit is required or for subdivisions.The Streetscape Survey includes the outline of neighbouring buildings, a description and street setback measurement in a 50 metre radius from the subject site.
Can you cater for ongoing larger projects?
~ Yes, we have experience in larger jobs that require the surveyor attending a number of times over several months for ongoing projects. Because we specialise in smaller projects, we can often move jobs around to suit your urgent needs. We have experience in school projects, commercial shopping centres, car park developments, golf courses, pipe line replacements, repair works at concrete factories and much more.
What is involved with a building set out?
~ We build hurdles on site giving accurate offset lines for the external edge of wall lines. This allows the builder/excavator/plumber to string line through and mark wall lines on the ground for excavation.
~ We then email you a set out plan (as soon as possible) after attending on site to assist with dimensions between marks placed on site and interpreting points.
~ Using solid two stake hurdles with cross timber is the most accepted industry standard type of hurdle as it less likely to move.
How fast can you get on site?
We endeavour to work to a week turnaround for feature surveys and within one week also for set outs. We prefer two days’ notice for set outs to make office calculations and arrange field parties. As we specialise in smaller projects, we can often move jobs around in our schedule to suit urgent matters. For urgent matters give Craig a call on 0421 421 744 to see if he can re-arrange his schedule and fit you in.
Why are some other building set outs cheaper?
Building set out quotes are calculated on the number of wall lines of the house, travel time and timber costs.
Make sure you are being looked after by a fully qualified surveyor, accuracy is the most important factor in a building set out.
~ We use two stakes with cross timber, not just a stake in the ground. This is not reliable and subject to movement.
~ We provide you with a set out plan via email with measurements to refer to on site
ALL AREAS. We travel to all areas around Geelong including Armstrong Creek, Warralily, Bellarine Peninsula, Surf Coast, Great Ocean Road, as far as Ballarat and Colac.
We also travel to Melbourne and other areas in Victoria.
Simply send us an email or enquiry on the contact form to confirm if you wish.
Who uses our service?
~ Draftsman, architects and building designers
~ Builders, building companies and project managers
~ Engineers, engineering project managers and construction companies
~ Excavators, plumbers, landscaping designers and retaining wall builders
~ Golf course designers, pool designers, tennis court specialists and fencing contractors
~ Other time-restrained surveyors on a sub-contracting basis to cover busy periods or holidays
~ Owner - builders
What do I need to provide?
For a feature-level survey, please provide your name, postal address, contact phone, email, the site address and the type of survey you require. When proceeding, please provide a copy of the plan of subdivision. Also provide any contact email for your architect/draftsperson/builder to provide them with drawing files.
For a building set out, please provide your name, postal address, contact phone, email, site address and the type of set out you require. Also provide a copy of the site plan with setbacks, main house plan page with dimensions of wall lines and a copy of the plan of subdivision. Also advise any timing you have in mind for when you require the stake out or set out.
What is the turnaround?
~ We endeavour to work to a one week turnaround from go ahead.We attend within the week and provide a plan shortly thereafter by email and post. We can often move work around and get you in sooner.
Do you provide the autocad drawing file for feature surveys?
~ Yes. We also provide you with:
- autocad drawing via email, so you can forward on to your draftsperson, architect, building designer and builders.
- a scale pdf version for your viewing and a hard copy by post.
- a complimentary site report which advises on existing conditions of the site to assist in project management.
- a complimentary Barwon Water Profis Plan showing the last filed placement of pipe-works.
- site photos to assist the designer with views, views of neighbours, types of building materials and architectural styles.
What do we get for our money?
For feature & level surveys:- field party attends on site and records measurements and locations etc- draftsperson drafts plan- email sent to you and architect with autocad file, pdf and photos, site report and invoice.
For building set outs:- field party attends on site to set out offsets of external wall lines and shortly thereafter we email set out plan showing marks placed
How long does a quote take?
~ We endeavour to reply to your quote enquiry within 24 hours because we want your work! Send us an email with the details of the survey you require, your contact name, site address and we will email you back with our easy to understand simple quote form. If acceptable, all you have to do to proceed, is check and sign the Quote and return to us giving authority to proceed. Have a look at our example surveys online www.geelongsurveysolutions.com.au to see the types you require.
What do I need to provide to start work?
Send us the signed Quote and the following information:
- Site address
- Type of survey required (if set out copy of site plan and construction floor plan)
- Is the whole property required or just the house site area (provide a sketch or stakes on site)
- Name for invoice
- Postal address
- Contact phone
- Email address
- Copy of title plan
- Advise any access requirements
What is a streetscape survey?
~ This new level of rescode survey has been requested by Council when a town planning permit is required or for subdivisions.The Streetscape Survey includes the outline of neighbouring buildings, a description and street setback measurement in a 50 metre radius from the subject site.
Can you cater for ongoing larger projects?
~ Yes, we have experience in larger jobs that require the surveyor attending a number of times over several months for ongoing projects. Because we specialise in smaller projects, we can often move jobs around to suit your urgent needs. We have experience in school projects, commercial shopping centres, car park developments, golf courses, pipe line replacements, repair works at concrete factories and much more.
What is involved with a building set out?
~ We build hurdles on site giving accurate offset lines for the external edge of wall lines. This allows the builder/excavator/plumber to string line through and mark wall lines on the ground for excavation.
~ We then email you a set out plan (as soon as possible) after attending on site to assist with dimensions between marks placed on site and interpreting points.
~ Using solid two stake hurdles with cross timber is the most accepted industry standard type of hurdle as it less likely to move.
How fast can you get on site?
We endeavour to work to a week turnaround for feature surveys and within one week also for set outs. We prefer two days’ notice for set outs to make office calculations and arrange field parties. As we specialise in smaller projects, we can often move jobs around in our schedule to suit urgent matters. For urgent matters give Craig a call on 0421 421 744 to see if he can re-arrange his schedule and fit you in.
Why are some other building set outs cheaper?
Building set out quotes are calculated on the number of wall lines of the house, travel time and timber costs.
Make sure you are being looked after by a fully qualified surveyor, accuracy is the most important factor in a building set out.
~ We use two stakes with cross timber, not just a stake in the ground. This is not reliable and subject to movement.
~ We provide you with a set out plan via email with measurements to refer to on site

Do we do soil testing?
Unfortunately no, HOWEVER we can highly recommended local business,
Provincial Geotechnical
Email: [email protected] Ph: (03) 5223 1566 Web: www.pgvic.com.au
Unfortunately no, HOWEVER we can highly recommended local business,
Provincial Geotechnical
Email: [email protected] Ph: (03) 5223 1566 Web: www.pgvic.com.au
Do you do subdivisions?
Unfortunately, no. We specialise in more land and engineering surveying (not cadastral surveying). So we can focus on smaller jobs, efficient turnaround and more flexibility to fit in urgent jobs for builders and clients. You will need a licensed surveyor to do the subdivision part of your project.
HOWEVER we can often fast track your subdivision process for you by getting the feature/rescode/streetscape survey started earlier and forward this information on to any licensed surveyor.
Do you do Re-establishment of Title boundaries?
Unfortunately, no. We are restricted from doing this cadastral licensed surveyor work ourselves.
HOWEVER if your survey includes a rescode/feature/building set out survey we can sub-contract a licensed surveyor and organise the re-establishment of title boundaries together with the survey as one project for you. This can often be a more efficient process. Send us an email for a quote.
Unfortunately, no. We specialise in more land and engineering surveying (not cadastral surveying). So we can focus on smaller jobs, efficient turnaround and more flexibility to fit in urgent jobs for builders and clients. You will need a licensed surveyor to do the subdivision part of your project.
HOWEVER we can often fast track your subdivision process for you by getting the feature/rescode/streetscape survey started earlier and forward this information on to any licensed surveyor.
Do you do Re-establishment of Title boundaries?
Unfortunately, no. We are restricted from doing this cadastral licensed surveyor work ourselves.
HOWEVER if your survey includes a rescode/feature/building set out survey we can sub-contract a licensed surveyor and organise the re-establishment of title boundaries together with the survey as one project for you. This can often be a more efficient process. Send us an email for a quote.
Feel free to contact Craig on 0421 421 744 to discuss any special requirements.
Geelong Survey Solutions
Geelong Land & Engineering Surveyor
Phone: (03) 5265 6000
Email: [email protected]
Geelong Land & Engineering Surveyor
Phone: (03) 5265 6000
Email: [email protected]



